Wright All Day Tour--Buffalo
Imagine giving Frank Lloyd Wright
an unlimited budget to build your house in 1905.
Darwin Martin did just that. The rule given to
me was 'no pictures if there is a roof over your
head'.
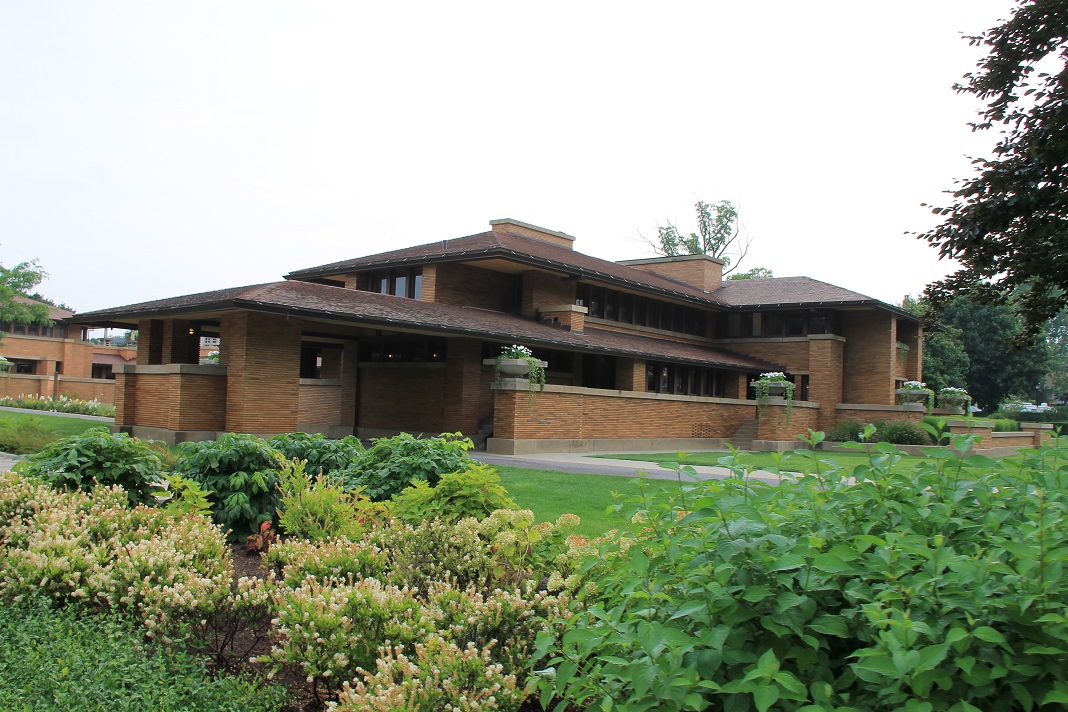
Looking through carriage entrance (before many cars on the road) to the stables (rule technically broken once):
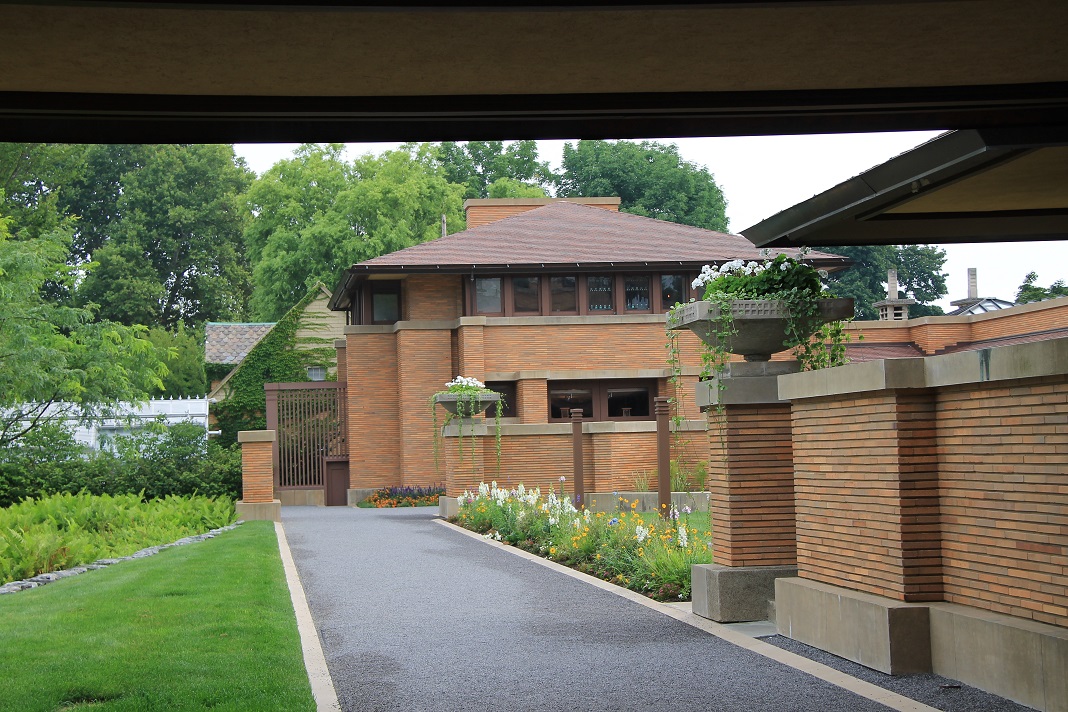
Window
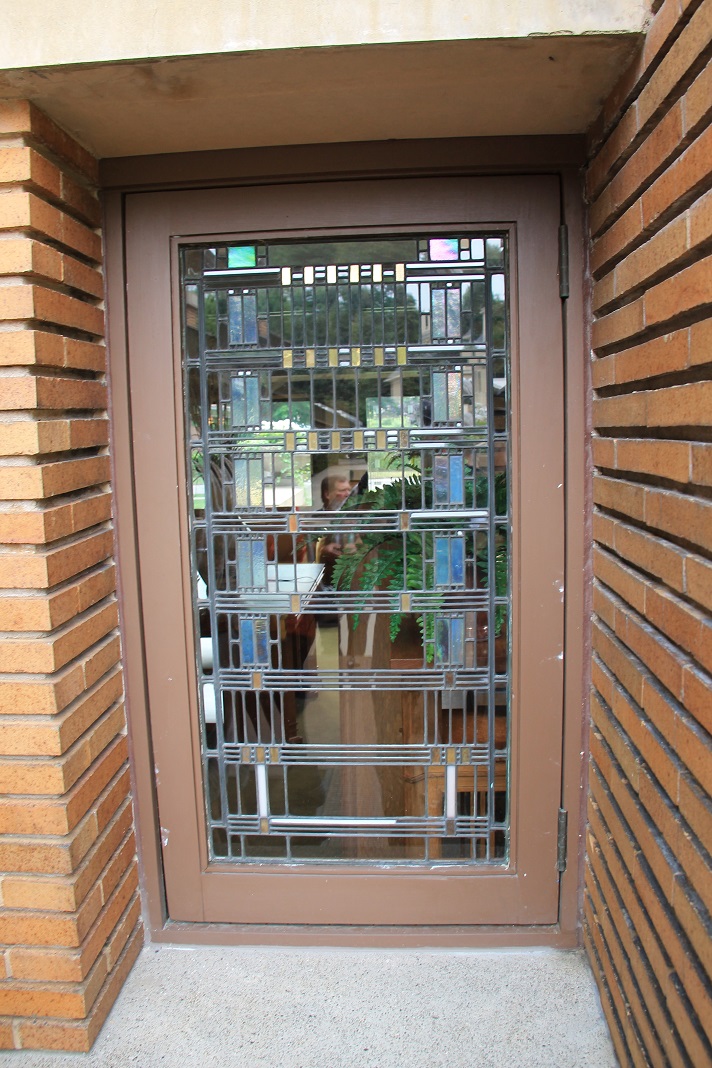

"Inside/outside" hall way from main house to green house:
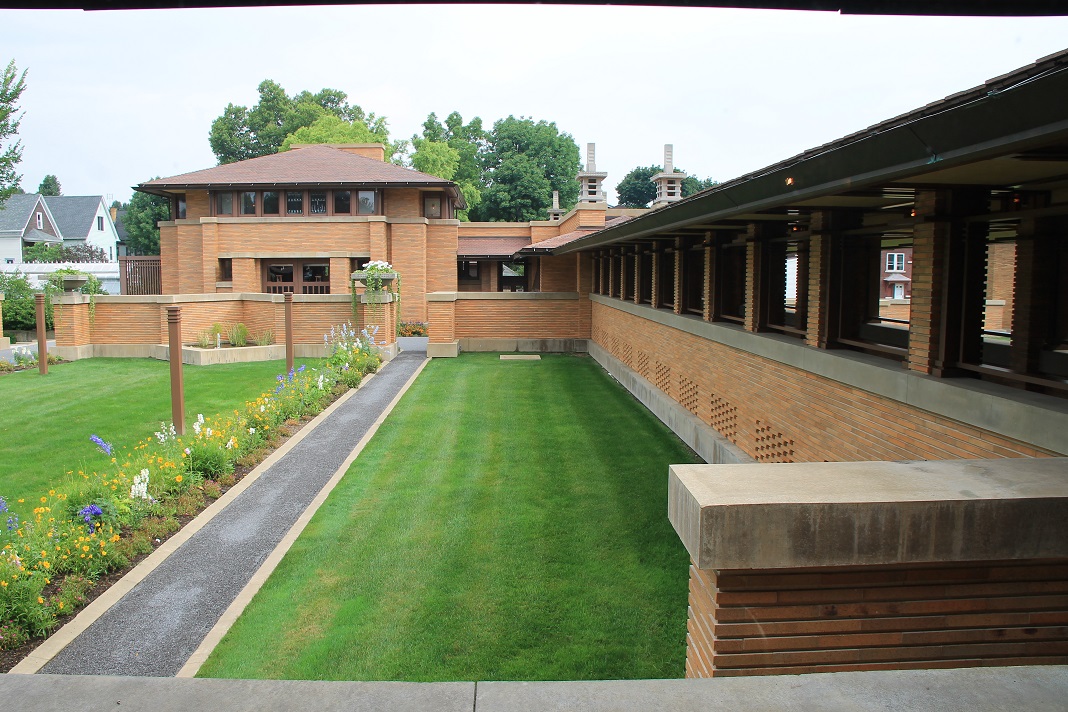
I tried to get some pictures of the hall to "winged victory" in the green house.
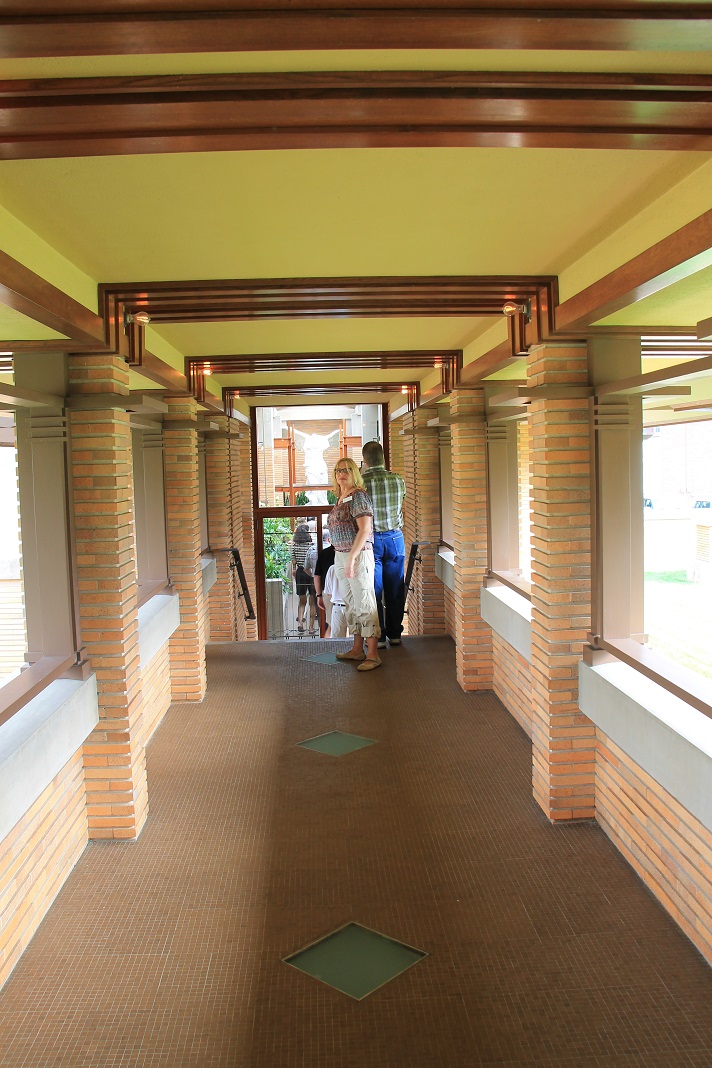
"I told you the rule. I am now going to turn my back. If I don't see you..." Rule broken to bits...
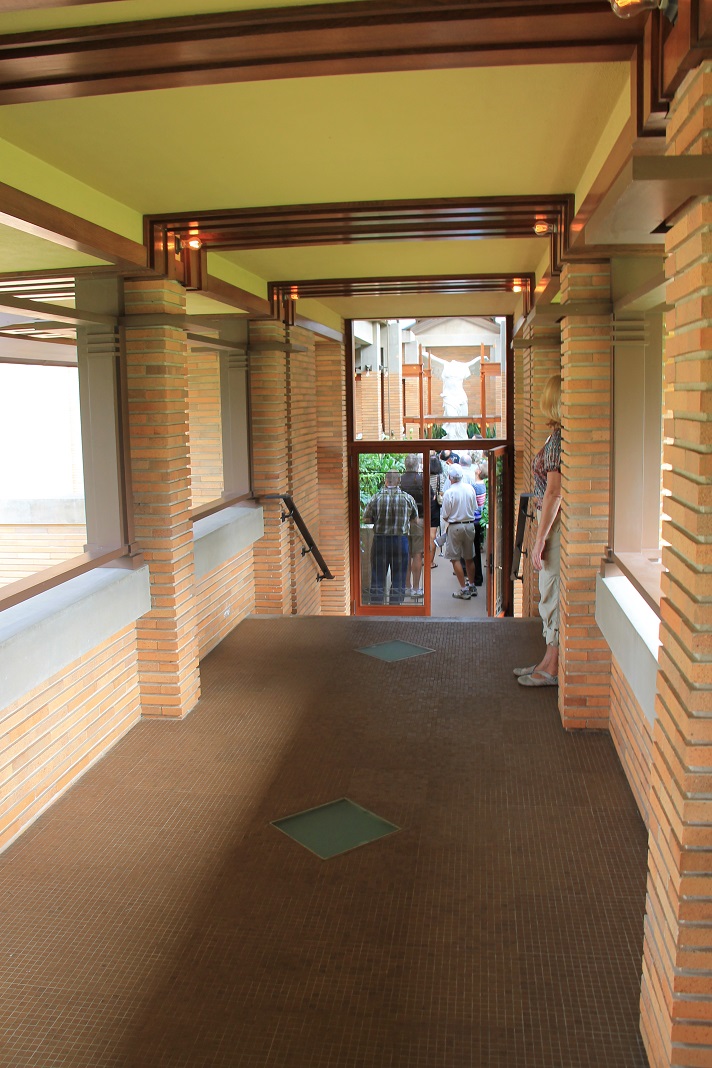
But I couldn't go right back to the end of the hall for this picture. This is what you see from the back door of the main house. (Courtesy FL Wright Foundation). If the weather is inclement, there is a basement hall light by the skylights seen in the floor, and others just above ground:
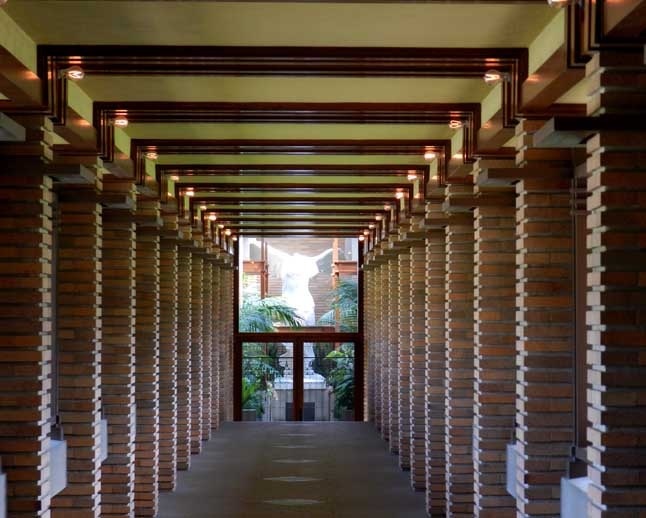
Gardener's house (heck, I wouldn't mind living here!):


Long suffering daughter who joined me:
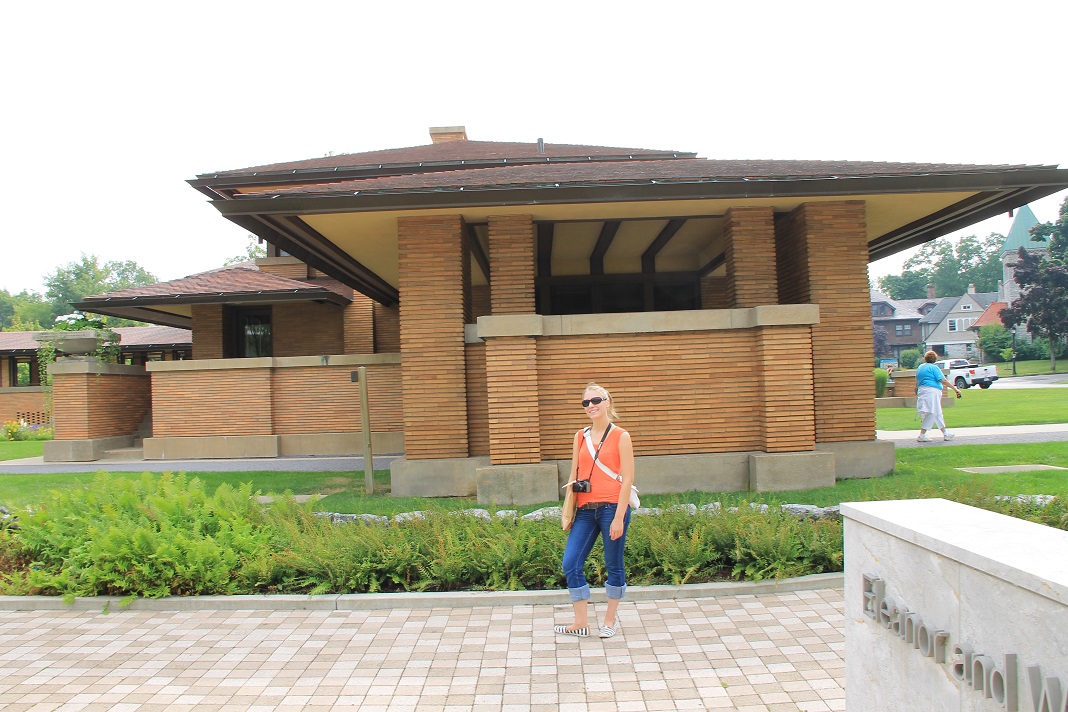
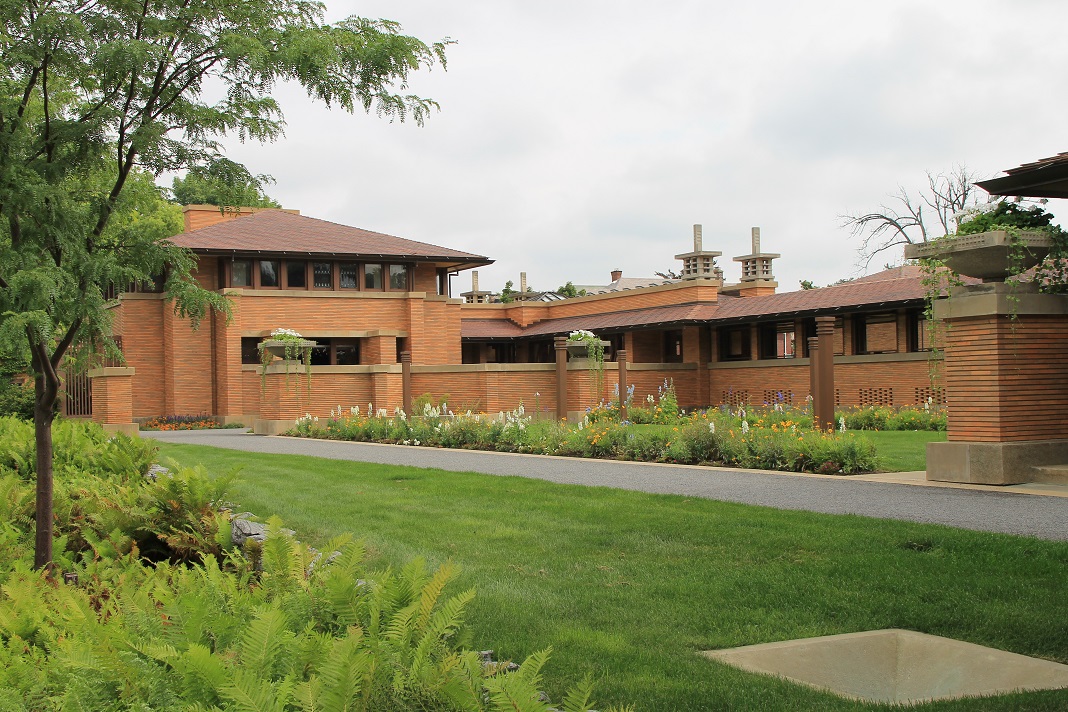

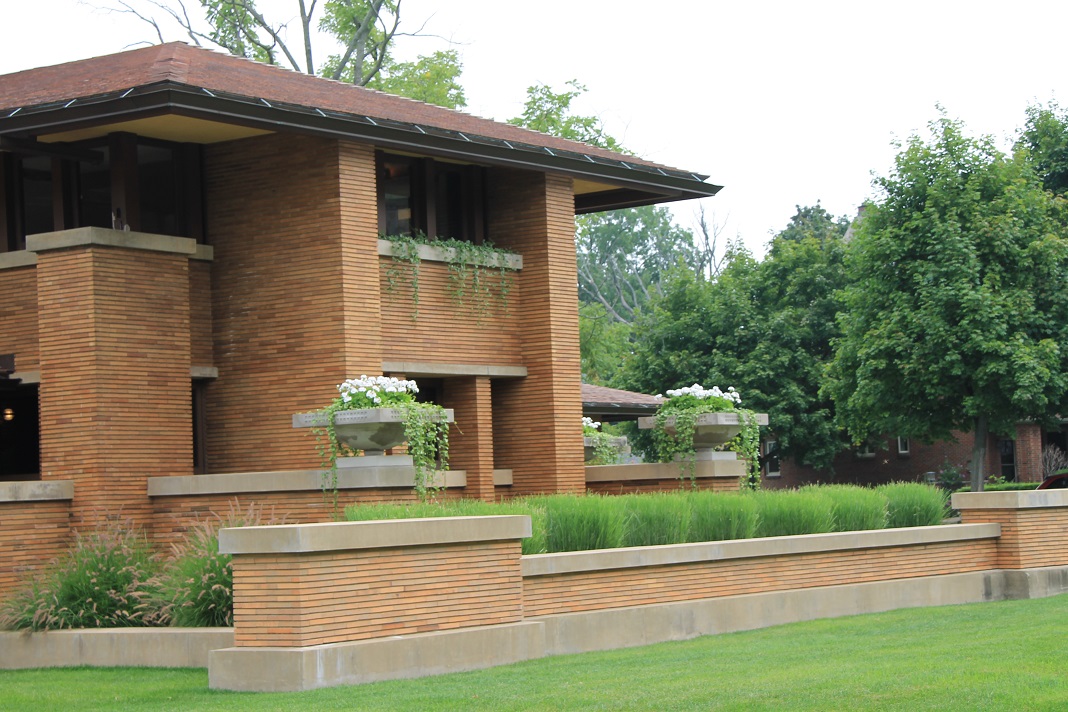
Interior I couldn't get (Courtesy FL Wright Foundation). Being fully restored and furnished to 1907:
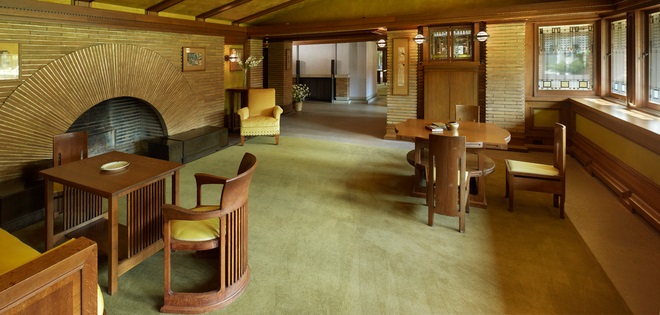
Looking through carriage entrance (before many cars on the road) to the stables (rule technically broken once):
Window
"Inside/outside" hall way from main house to green house:
I tried to get some pictures of the hall to "winged victory" in the green house.
"I told you the rule. I am now going to turn my back. If I don't see you..." Rule broken to bits...
But I couldn't go right back to the end of the hall for this picture. This is what you see from the back door of the main house. (Courtesy FL Wright Foundation). If the weather is inclement, there is a basement hall light by the skylights seen in the floor, and others just above ground:

Gardener's house (heck, I wouldn't mind living here!):
Long suffering daughter who joined me:
Interior I couldn't get (Courtesy FL Wright Foundation). Being fully restored and furnished to 1907:

Newly-built,
original design, FL Wright boathouse:
Flag poles go up through the roof:
Skylight + electric light detail:
View from deck of water-treatment intake:
View of outside and our nice lunch:
Detail of a light in the stair well:
In
1925 Darwin Martin had Wright do a summer house,
"Graycliff". My daughter liked it better than the
1905 estate. It is described as a "tune up" to
Wright's most famous house, "Falling Water". Main
house to the left and the garage/chauffeur's quarters to
the right. The servants had the right end of the
main house where the windows aren't very big.
Large windows on both sides of the house are to
"bringing the lake" all the way through to the
property. Unfortunately, Graycliff has been
mistreated since the 30s and the interior still needs a
LOT of work. Again, "no pictures when there is a
roof..".
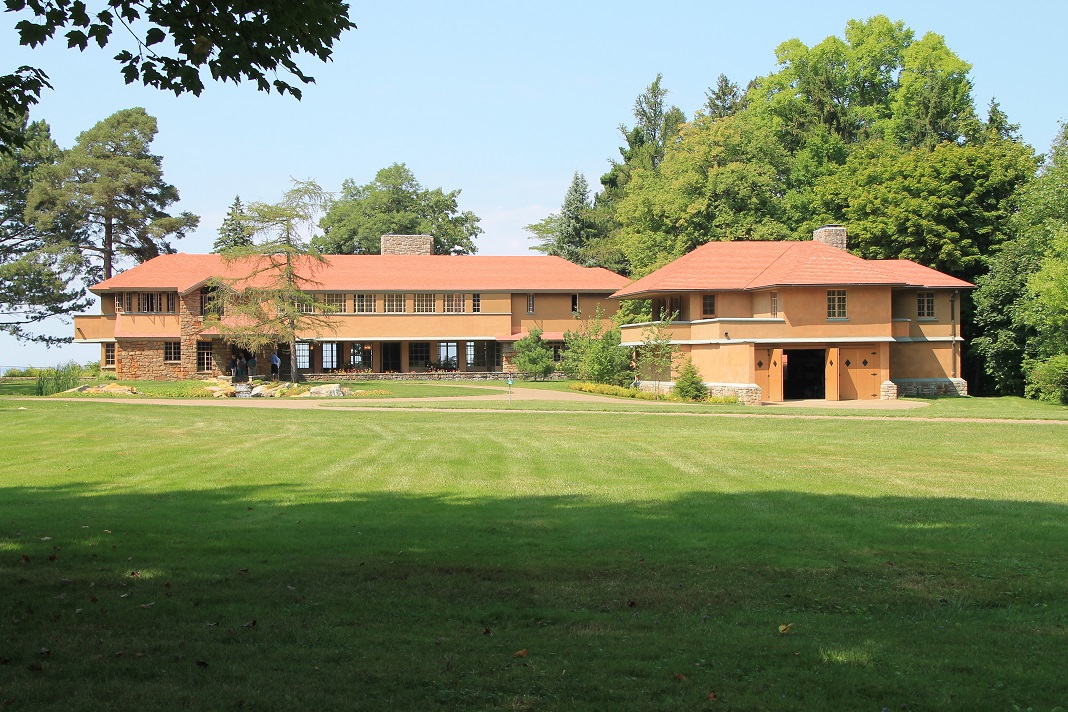
A fountain running our from under the front door is supposed to be again, "bringing the lake through the house to the property"--in this case, a pond. Falling Water as the name suggests was built on a water fall.
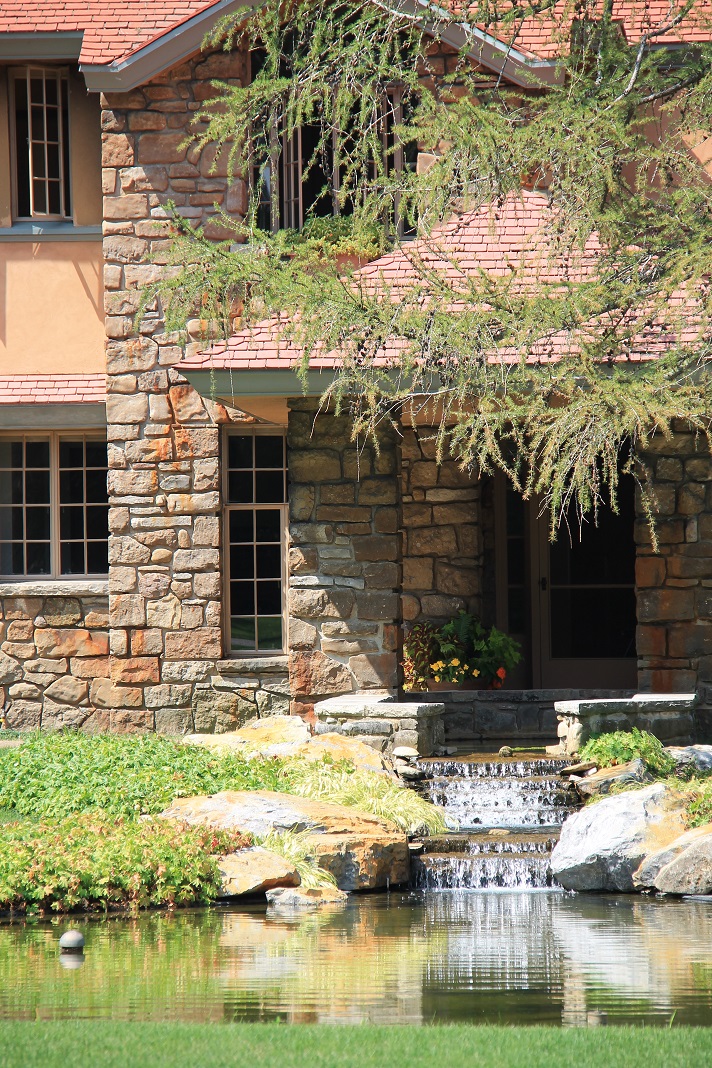


The octagon was echoed in the fireplace and in a seating area out back:
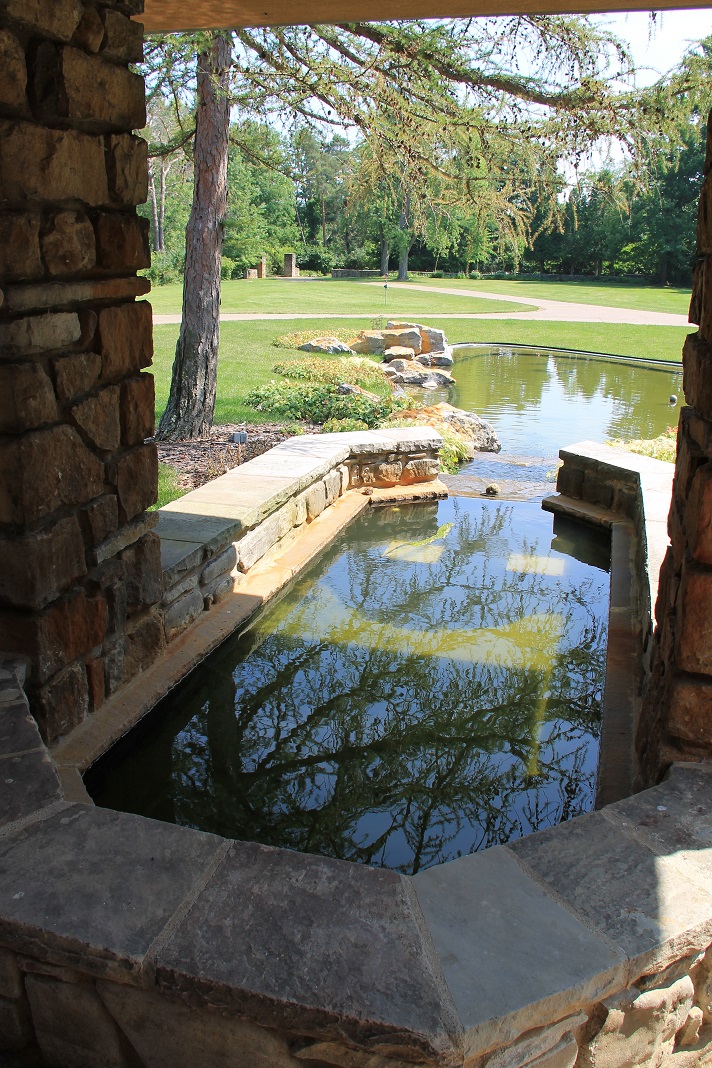
The floor of the porch shows the broken stone from the bottom of the gray cliff. This diamond pattern is the main theme of the house:

Which is in the windows (whoops, did I take that picture?) AND in the new earring souvenirs:

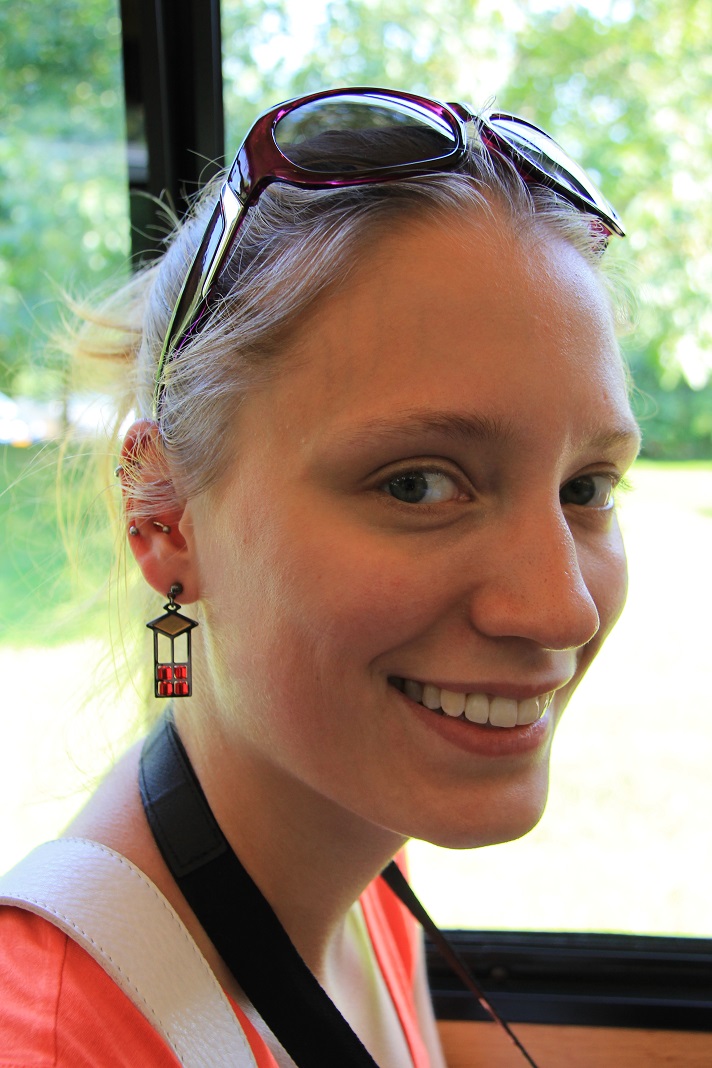
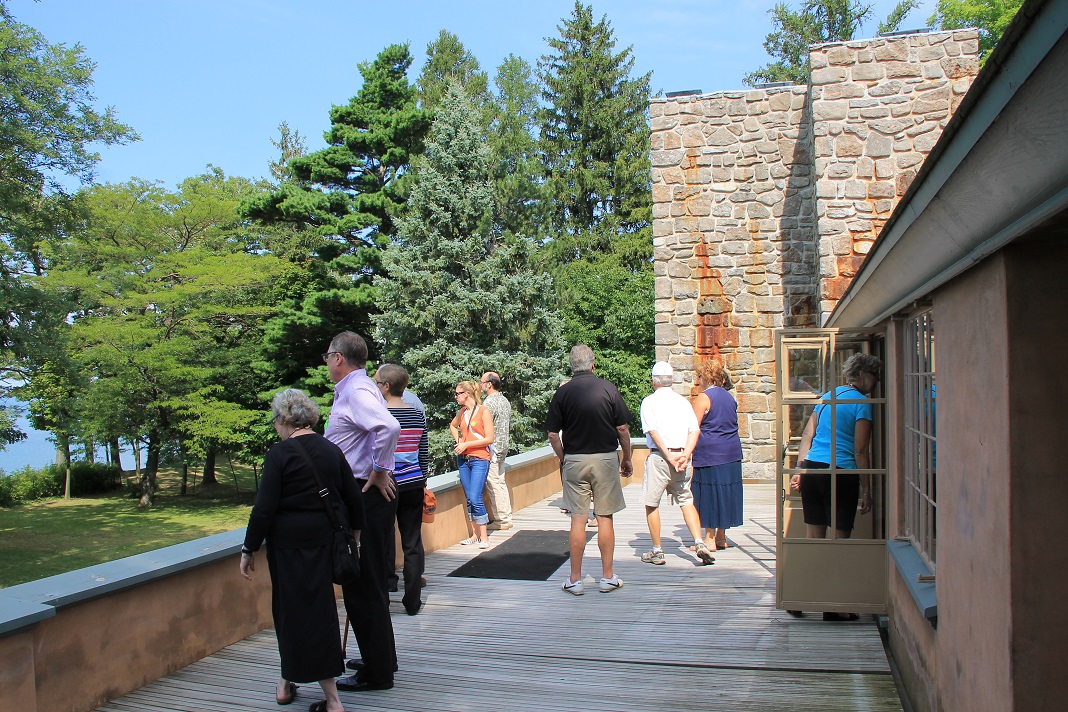
The Mrs. wanted a window in her bathroom even if it is up against the chimney, dammit! A rare Wright capitulation to the client.
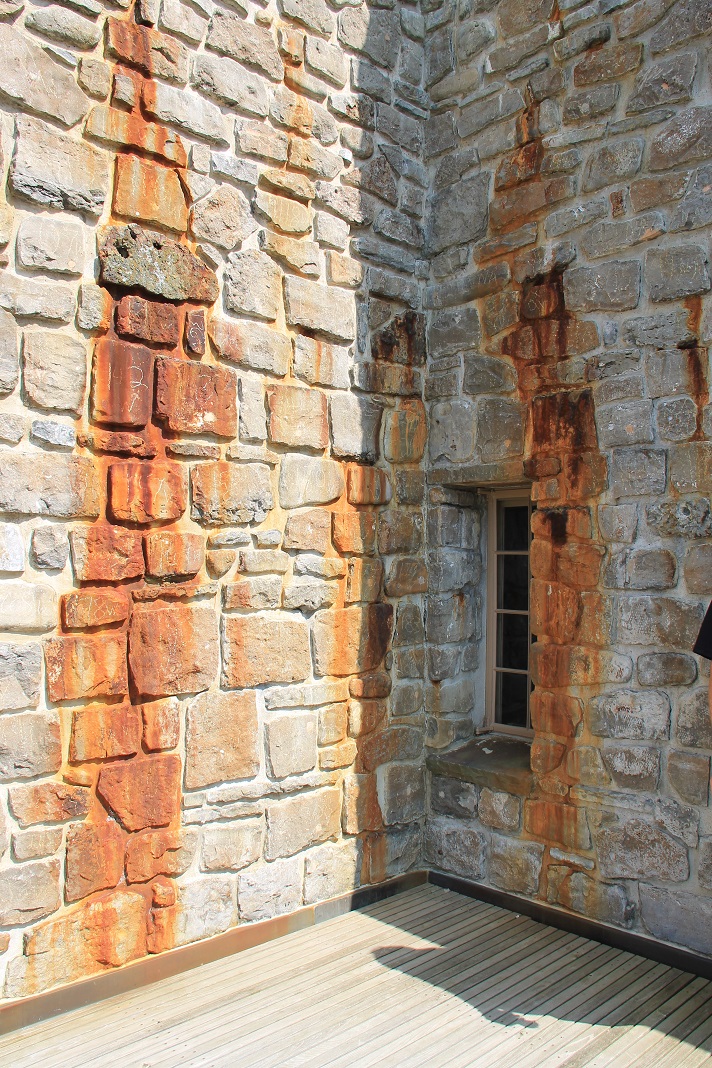
The octagonal sitting area has fallen off the cliff.
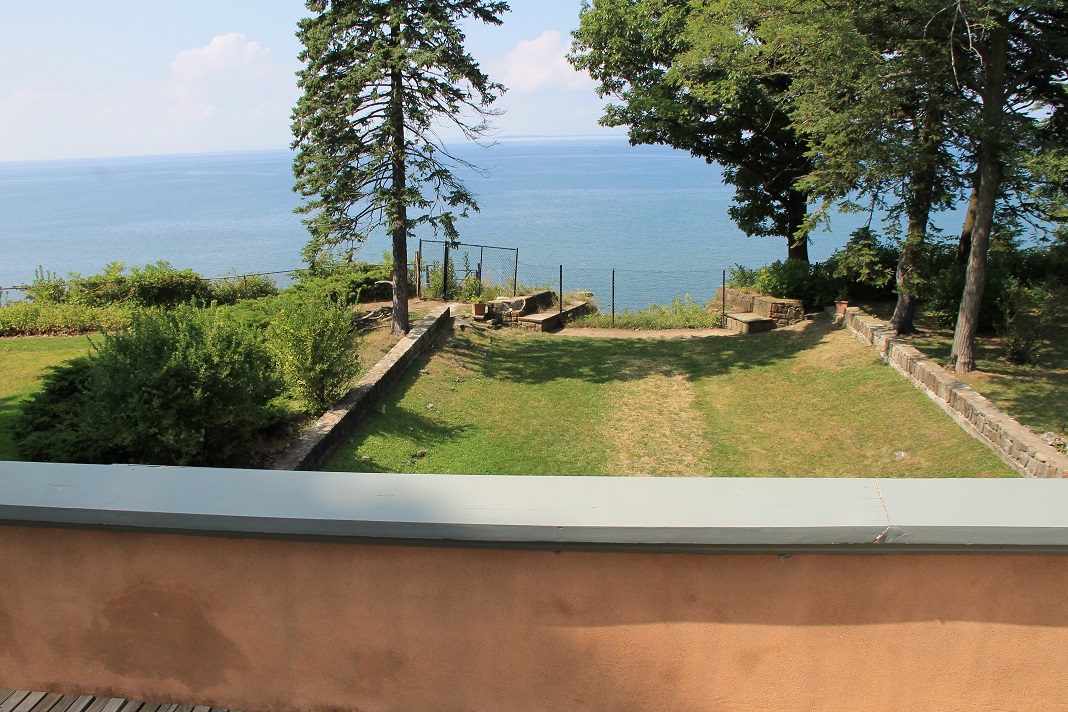
The gallery (picture slight blurred from being taken quickly without being caught) shows the most light of any Wright house I've been in. Maybe why the daughter liked it.
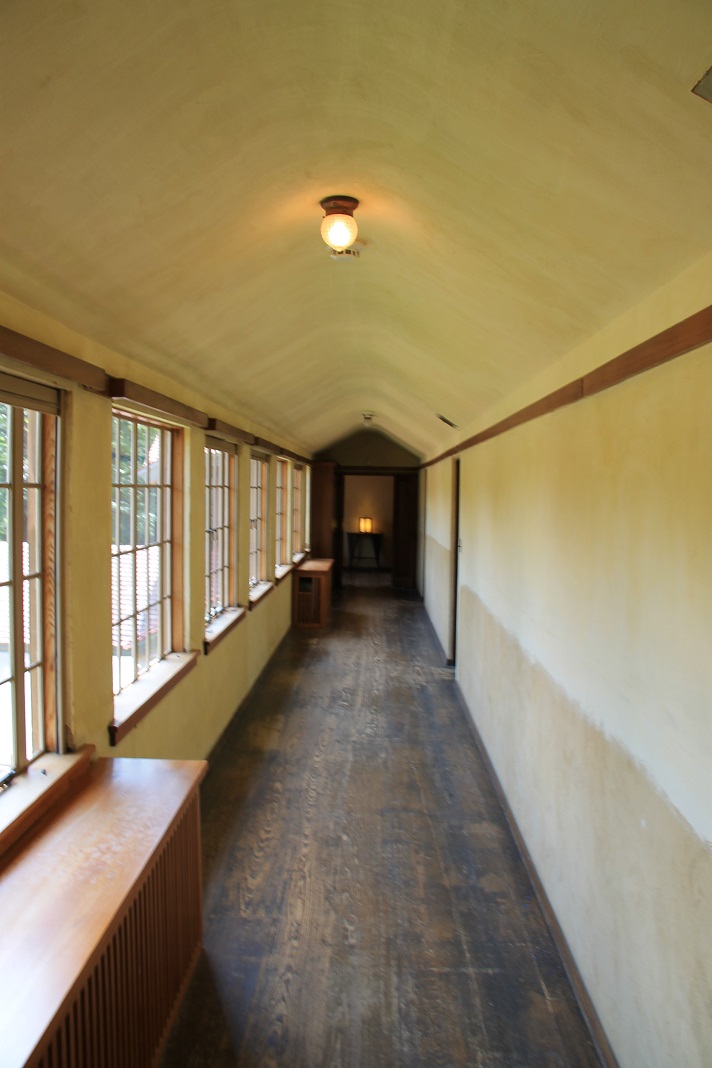
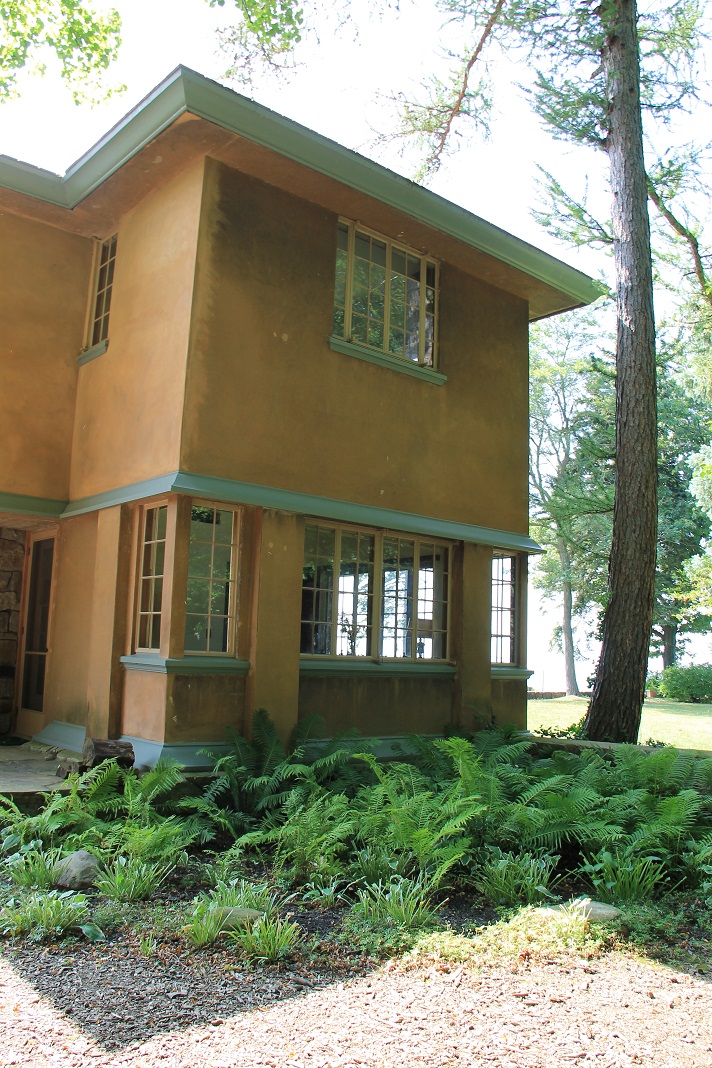

Wright also does these window-corners at Falling Water which, with the windows open look like there is nothing there:
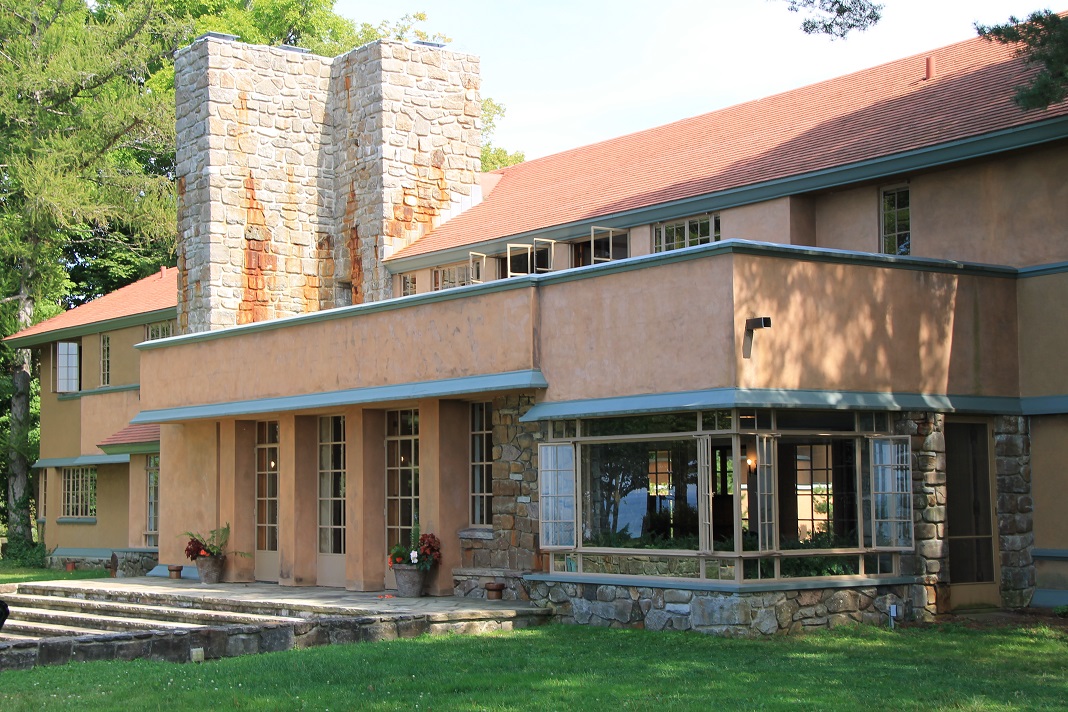

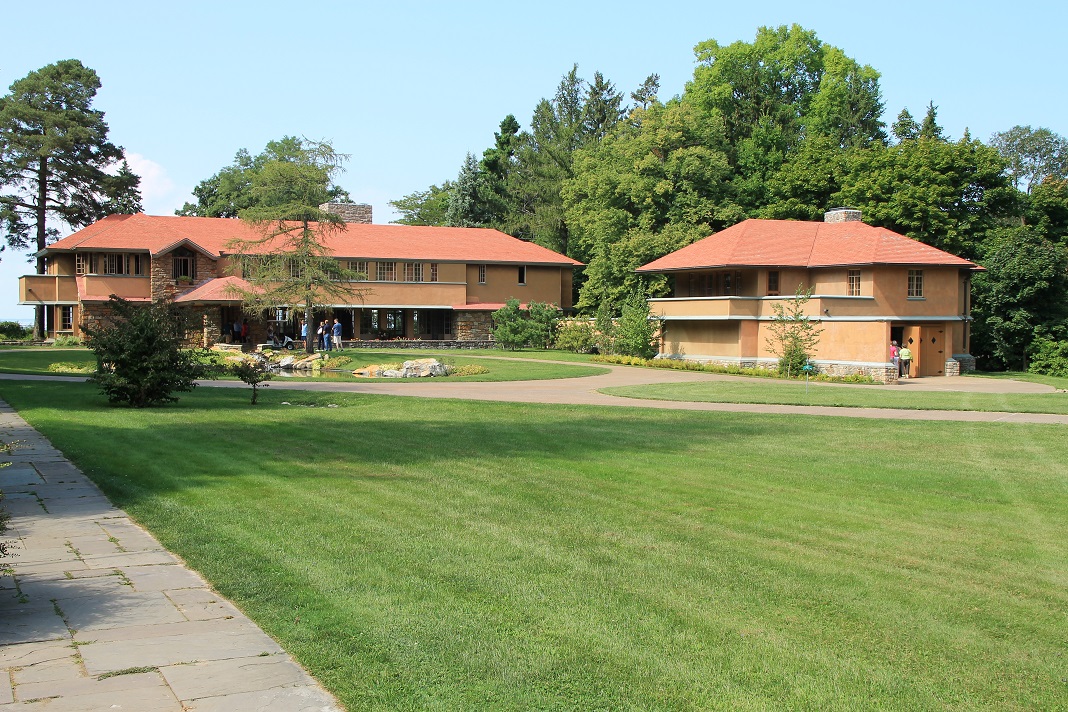
A fountain running our from under the front door is supposed to be again, "bringing the lake through the house to the property"--in this case, a pond. Falling Water as the name suggests was built on a water fall.
The octagon was echoed in the fireplace and in a seating area out back:
The floor of the porch shows the broken stone from the bottom of the gray cliff. This diamond pattern is the main theme of the house:
Which is in the windows (whoops, did I take that picture?) AND in the new earring souvenirs:
The Mrs. wanted a window in her bathroom even if it is up against the chimney, dammit! A rare Wright capitulation to the client.
The octagonal sitting area has fallen off the cliff.
The gallery (picture slight blurred from being taken quickly without being caught) shows the most light of any Wright house I've been in. Maybe why the daughter liked it.
Wright also does these window-corners at Falling Water which, with the windows open look like there is nothing there: